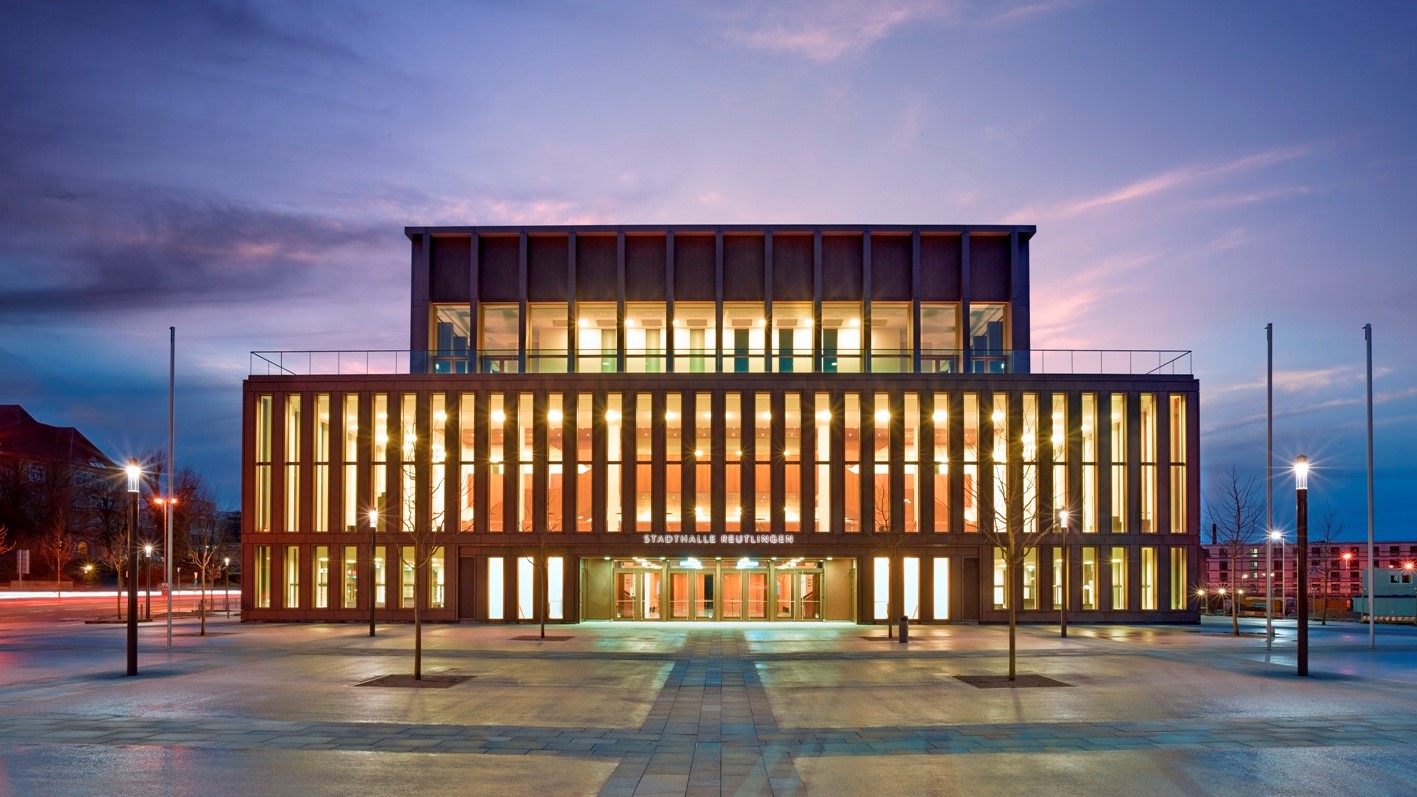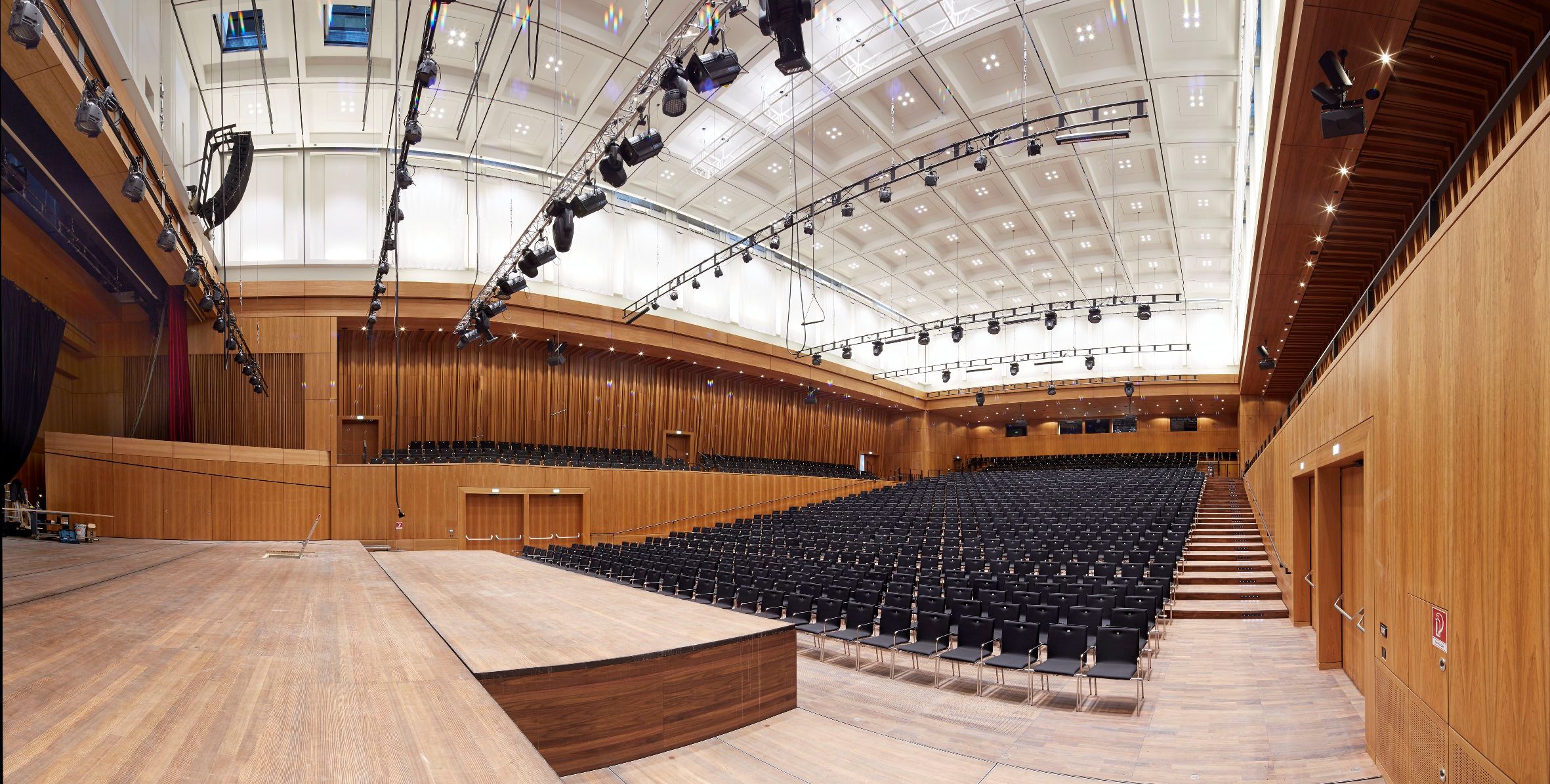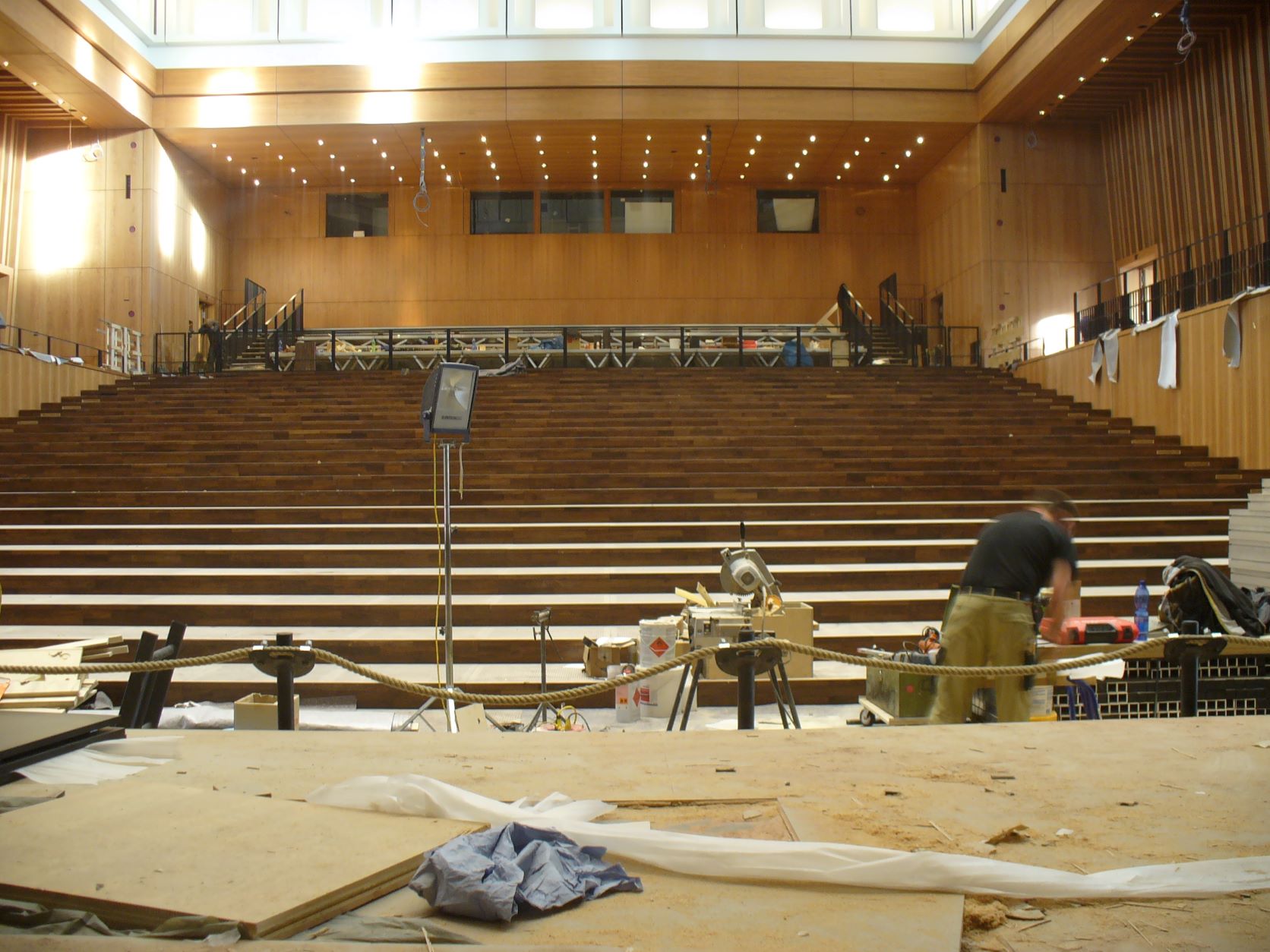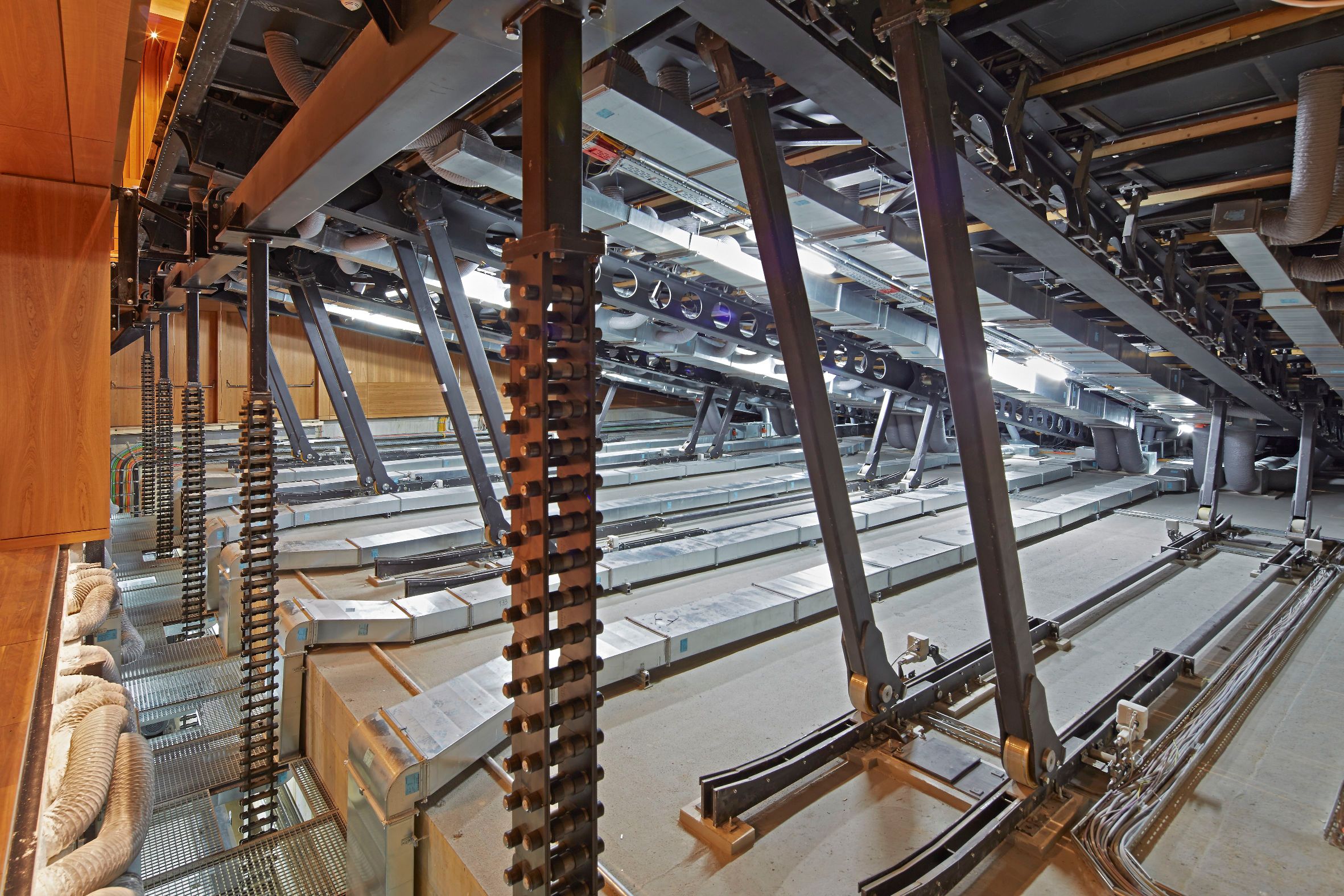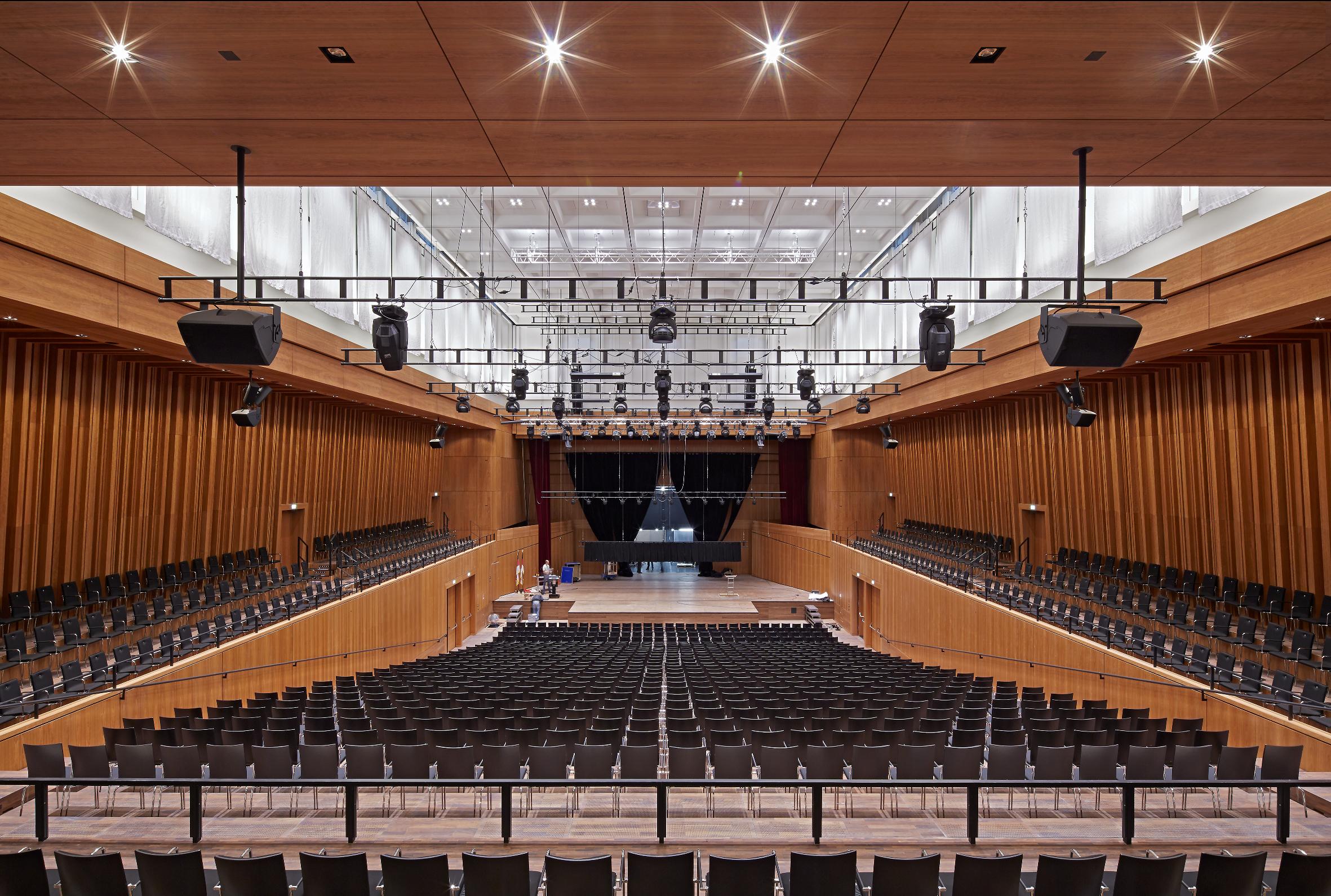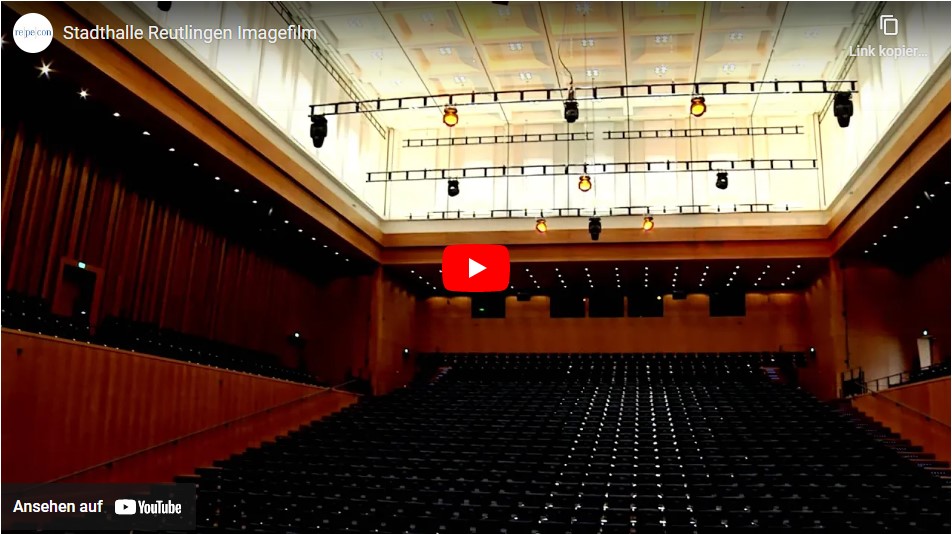Reutlingen Town Hall
Exterior of Reutlingen Town Hall I © Photodesign Ralph Richter
Project duration
2010 - 2012
Location
Reutlingen, Germany
Services
Multi-purpose
Services
The heart of the new Town Hall is the large hall with seating for 1,689 guests, which also functions as a concert hall. The floor can be transformed from a flat to an inclined surface, depending on the required usage. The former is suitable for exhibitions, conferences, banquets and other large social events, while ascending seating is favoured for concerts and other performances as well as various kinds of large meetings. To transform the floor, the complete area is raised by approx. 4 m at the rear using five rigid chains, coupled by a lifting beam. The front of the hall flooring is attached to a swivel base. Audience members sitting on the high end are well supported by automatically retracting support systems under the platform, which, when locked in the end position, provide the required stability for this form of utilisation. Actuators below the hall ensure the “automatic” alignment of the levels. The adjustment procedure can be realised within approximately 10 minutes.
In the area of the stage, a movable proscenium bridge can be employed to reduce the volume of the hall. It is also possible to simultaneously create a “proscenium stage” by extending telescopic blinds. The proscenium bridge can travel up to 36 m, which equals the total length of the hall.
Rigid chain drive of the movable auditorium floor I © Photodesign Ralph Richter
View onto the stage I © Photodesign Ralph Richter
Download
Download our detailed reference brochure with all technical data as a pdf file.
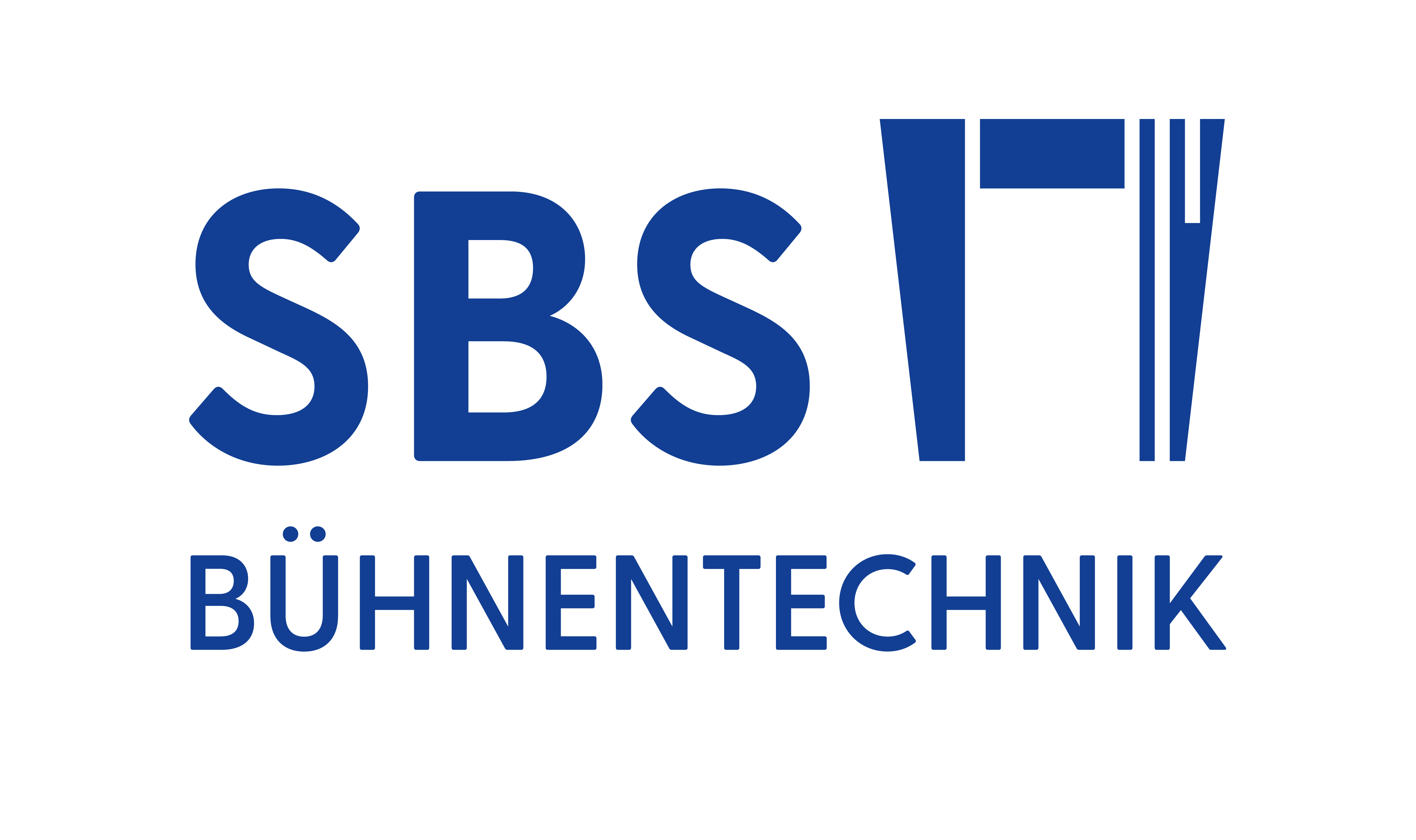
 English
English  Deutsch
Deutsch  Русский
Русский  简体中文
简体中文 